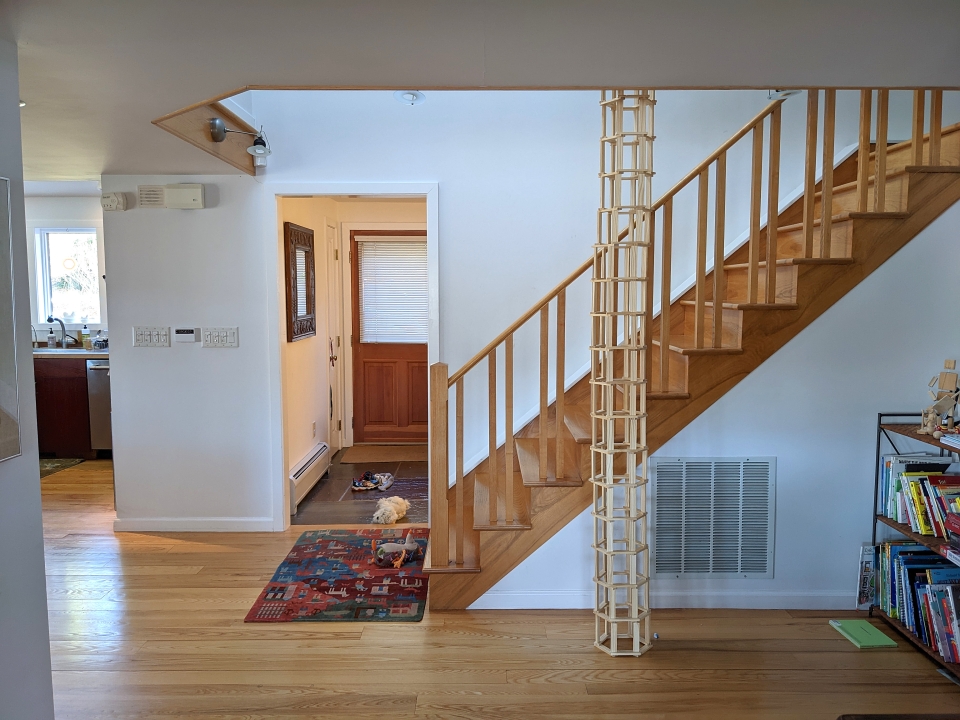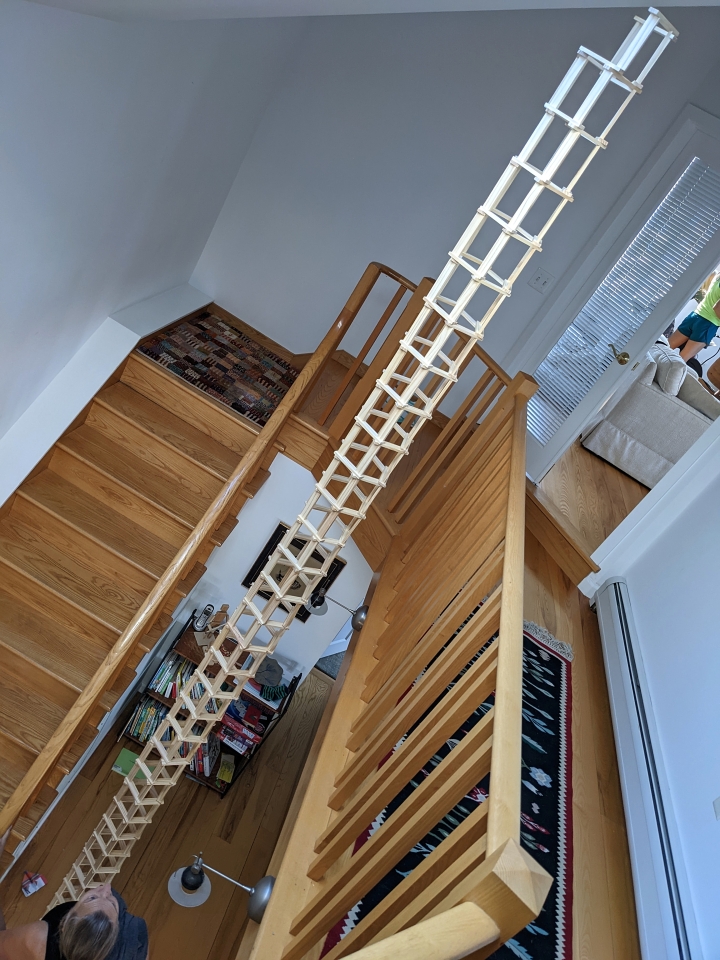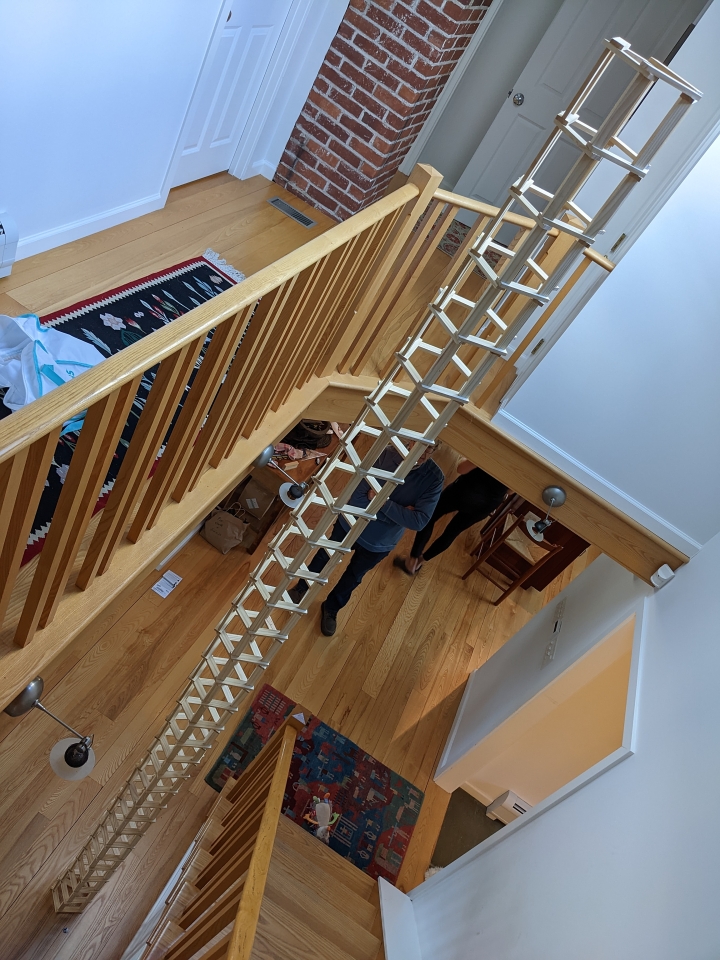
Then it was time to get serious.
After a bit of R&D, we came up with our own design. We went with a hexagonal pattern for a wider base with carefully rotated supports for maximum stability. The living room ceiling wasn’t tall enough for our ambitions, so we had to move the whole operation closer to the stairs.
We ended up getting all the way to the second story ceiling:
Another angle:

